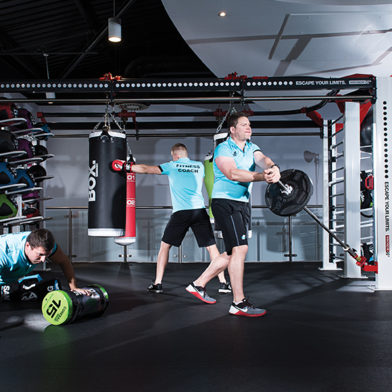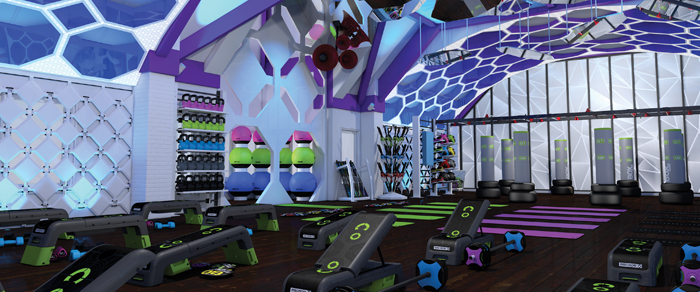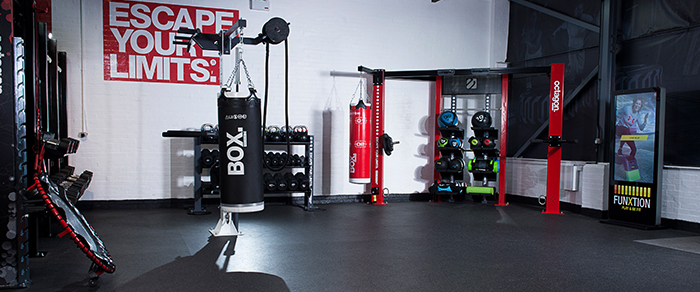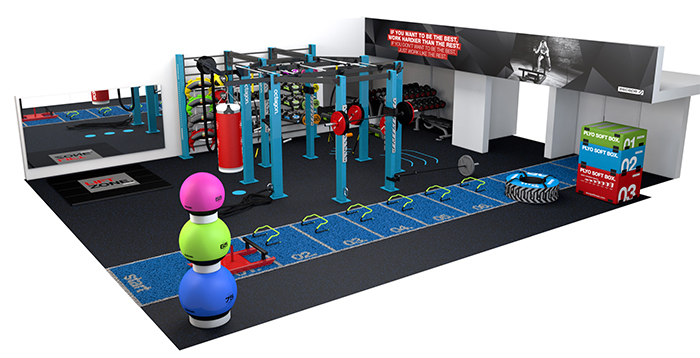How The Latest Design Trends Can Help Make Your Facility & Brand Stand Out

“There are three responses to a piece of design – yes, no, and WOW! Wow is the one to aim for.” — Milton Glaser
Interior design can be a powerful tool with which to differentiate a fitness facility in a climate of fierce competition. That’s been proven by how boutique clubs are using design as part of the recipe for unique and exhilarating customer experiences. Just as importantly, great design can motivate people by promoting positive thoughts from the moment they enter a facility.
One place where design also plays a vital role is the hospitality sector. Whether it’s a bar, pub, hotel or restaurant, the look of the establishment sets the tone and mood, and defines what the brand is all about. So let’s take a look at global design trends in the hospitality sector, and how clubs are adopting the same trends in their design decisions.

Rustic-chic leads the way
Defined by its raw-yet-friendly appearance, the rustic-chic look is perhaps the first choice at the moment for designers who want to create comfortable, familiar surroundings. Establishments who have adopted this trend also often aspire to give their customers a feeling of being in the outdoors.
It’s a look that certainly has its place in the fitness sector. The Goat Shed Spa & Gym, at the Peligoni Club in Zakinthos, Greece, takes rustic-chic to the extreme. Bare stone walls and raw unfinished wood have been used to create a wonderfully eccentric workout space, which extends into outdoor areas. It fits in beautifully with the club’s brand that’s strong on rustic charm and a general feeling of being connected to nature.

There’s nothing new about the industrial look in fitness. Cast your mind back ten years to the beginning of the CrossFit Games; a time when CrossFit put functional training on the map as the “sport of fitness.” The interior of such spaces reflected the “tough” nature of the club.
One reason is that an industrial aesthetic taps into a liking for nostalgia. Think back to your physical education lessons at school and what do you remember? Wooden gymnasium frames, gymnastic hoops and hanging ropes perhaps? The similarities between the CrossFit style clubs and the old school PE hall are uncanny.
It’s a look that’s being taken to a whole new level by clubs who are far removed from the CrossFit movement. Take the stylish BLOK club in East London as an example. Much of the club’s fitness space epitomizes the industrial design concept effortlessly, with stone floors, raw brick walls and wooden fixtures. With 25 separate classes on offer, from Pilates and ballet fitness to boxing and calisthenics, BLOK proves that the rustic look appeals to all types of customers and isn’t just for body builders and heavy lifters.
Minimalism: say the most with the least
Minimalism is also a hot trend for hospitality interior design. According to Forbes magazine, minimalist tea shop Tokyo Saryo “should be on every designer’s bucket list.” Described as a minimally-designed tranquil space, part of Tokyo Saryo’s fame and success has come from the simplicity of the interior, and the way that it increases feelings of happiness and health.
The minimalist look works for fitness spaces too. Harbour Club in Notting Hill, London, achieves the minimalistic look flawlessly with neutral tones on walls, ceilings and floors. There’s a clean, fresh and sophisticated feel that matches the promise of “a truly unique haven in the heart of the capital.”

Escape helped to create the gym and fitness experience at Harbour Club, including through the installation of an Escape Octagon HTS frame. The frame includes an Octagon BOA Rail from which punchbags are suspended and, crucially, has the facility to move the bags out of the way when not in use. This enables members to work out with plenty of space beneath the frame between boxing sessions, helping to contribute to a feeling of space and freedom. You can read more about Escape’s work with Harbour Club here.
The HTS frame also includes a clever storage system, which is another component essential for achieving a strong minimalistic look in a fitness space. The equipment is close to hand for workouts, including group training sessions, but stored neatly at other times.
As Rick Mayo, fitness business consultant and President of Alloy Personal Training Solutions, says: “Functional equipment such as TRX, kettlebells and medballs can begin to make an area look disorganized without proper storage solutions. This will devalue the functional space and make it more difficult to monetize because it lessens the customer experience around the programming.”
Doing more with color
Just how significant is the role of color in interior design when it comes to affecting a person’s mood? Does it really matter? Well, according to a recent experiment using the latest brain wave technology, color does indeed have a big effect on mood.
In the study, people were linked up to an EEG recorder headset. They then spent five minutes in eight replica restaurant spaces, each painted a different color. The colors used for the study were green, orange, black, yellow, red, blue, white and brown.
Results indicated that:
- Green and blue are perceived as calming.
- Yellow and orange were described as fun and exciting.
- Neutral tones like black, white and brown were either seen as boring or modern.
- Red raised levels of creativity within the participant’s brain waves.
It seems that color can indeed have a big impact on people’s emotions. That definitely has a role to play in the fitness sector. Red is often a feature of spaces where people need to feel more energized, such as weightlifting areas and functional training zones. Take our own gym and testing center ‘The Escape’ as an example. Red was purposefully chosen as a dominant color, with the intention of pumping up energy levels.

But what about more neutral colors? These are big in the hospitality sector right now.
Last December, Hospitality Interiors magazine predicted the trends “set to take over the world of interior design” for 2017. In terms of colors, they expect neutral colors to be big this year, with color palettes inspired by organic materials including wood, clay, marble and copper.
Neutral colors do of course have a place in fitness facilities too. They are believed to have a calming effect, so they are often a feature of yoga areas and other spaces where serenity is considered essential.
There is another role for a fairly neutral color scheme, and a way that it can be used without shutting down the opportunity to use stronger colors too. As Rick Mayo says: “Colors used for functional training gear is a critical part of a successful gym design.” In other words, when the training equipment features strong colors, the fabric of the fitness space can be neutral.
One example of this in action is Carbon World Health in Madison, Wisconsin. The functional training area is essentially based around a black and white interior. But the area gets vibrancy from the use of Escape’s training equipment. Bright colors of the Deck 2.0, Plyosoft Boxes and so on add a much-needed splash of color, as do line markings on the floor. The equipment itself is creating that instant “wow factor” and creating an accessible environment that appeals to everyone who uses the space.
Turning Your Vision Into Reality
Visual appeal and the right design for your facility can increase its appeal and revenue potential by helping you to attract users. 3D visualization can help drive the aesthetic of your gym by allowing you to see what these trends would look like in your particular space.

Before you commit to anything, 3D rendering gives you the ability to “try on” different looks. It takes the guesswork out of design and delivers an accurate view of what it will be like to walk around (and exercise in) the new environment.
Our gym design services can provide you with 3D visualizations that also show you how well your chosen equipment will fit into the available space. This can be incredibly important: it’s much better to realize that your initial proposal isn’t feasible before a piece of equipment has been bought or relocated.
Once a core visualization has been created it’s easy to move things around, change some colors, experiment with different flooring and so on to see what will work best.
When the visualization is complete, it also becomes a fantastic part of your approval process. Budget holders can see exactly what’s being proposed, enabling them to make a fully informed decision. For new builds, it can be a marketing tool to build pre-sales. For existing gyms, it can be used to let members know why there will be some disruption and what awaits them once the work is complete.
This article has been edited and originally appeared on the Escape Fitness Blog.